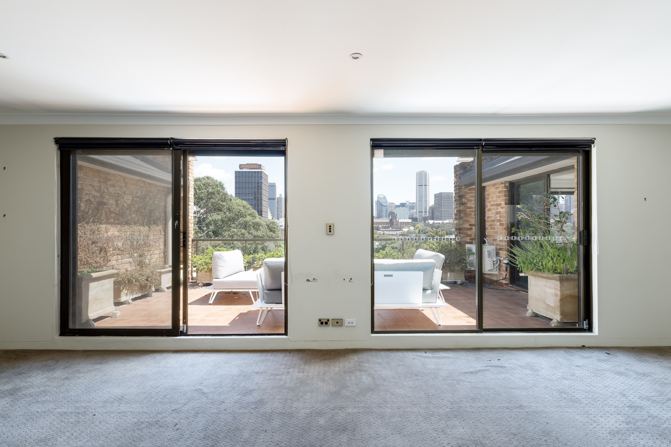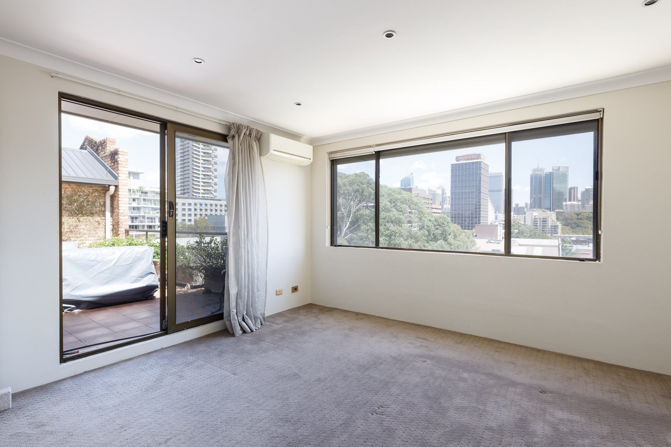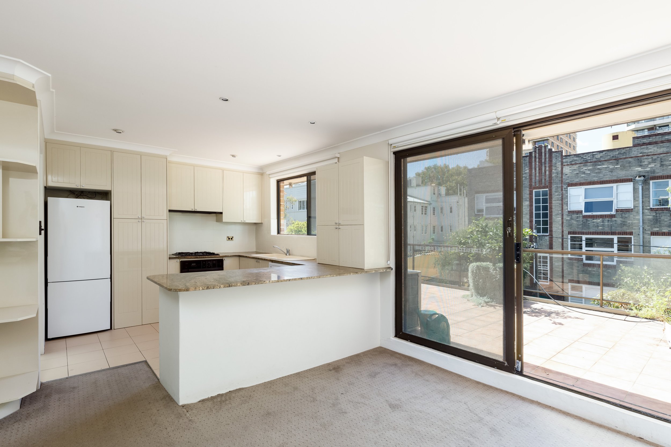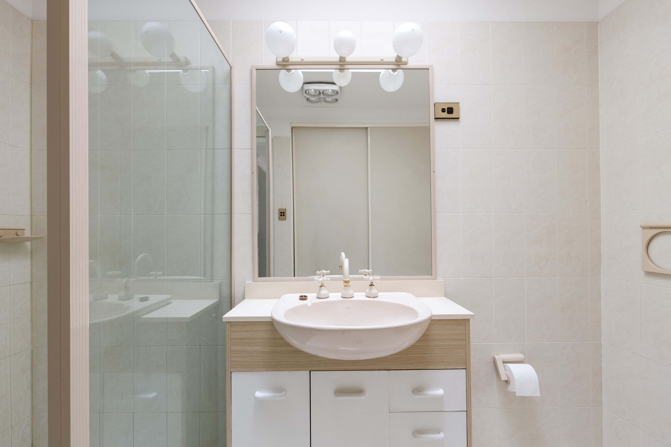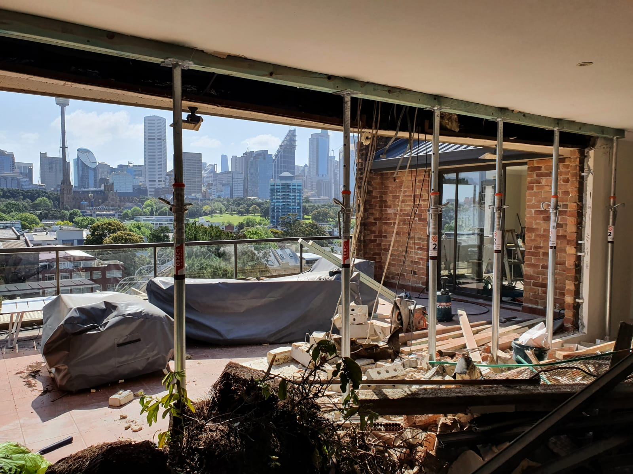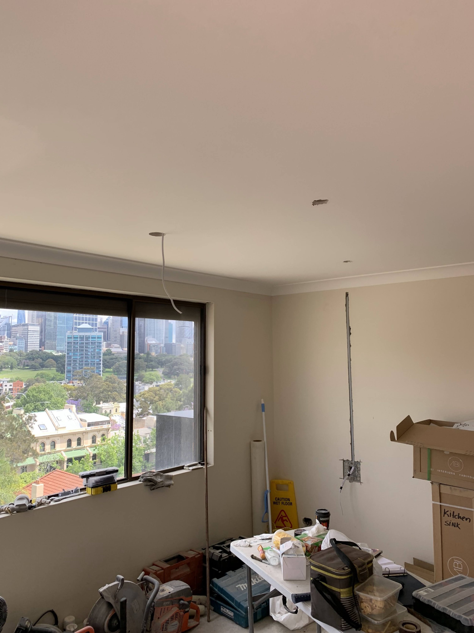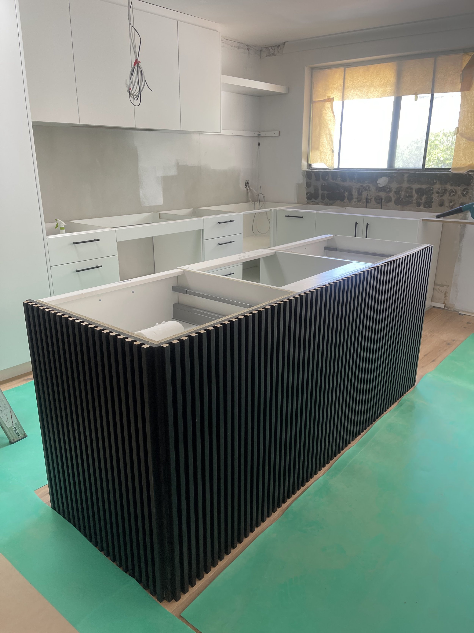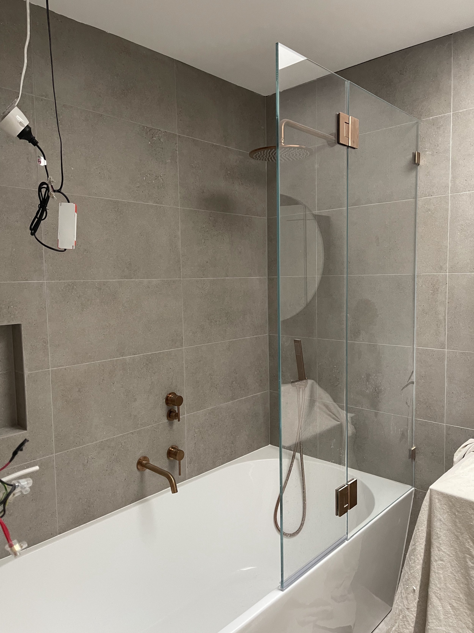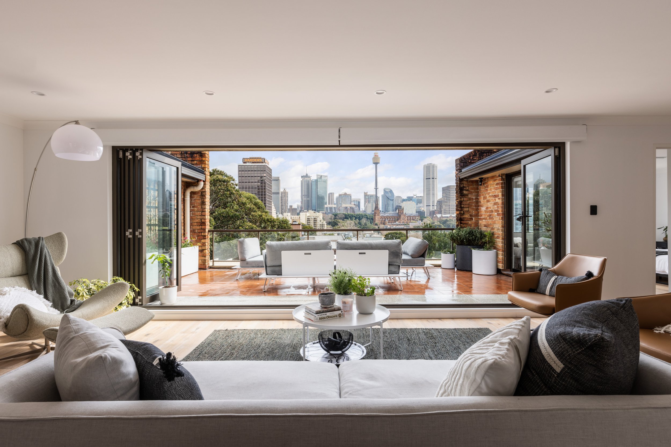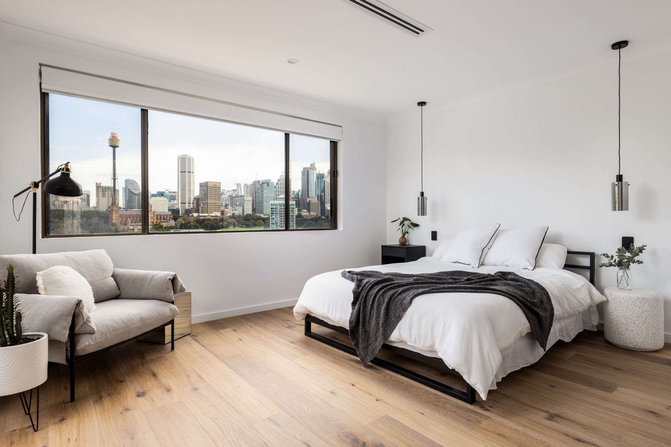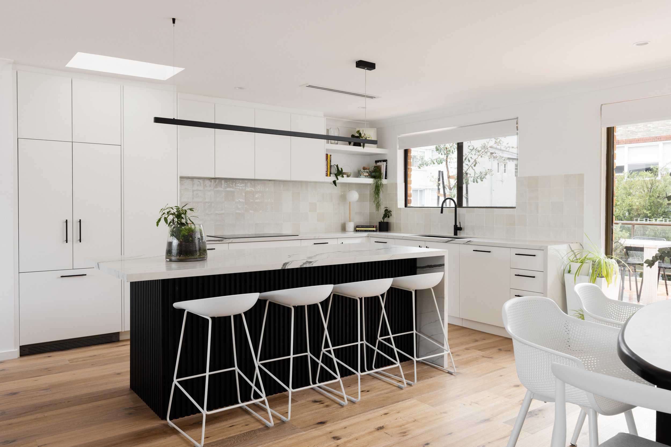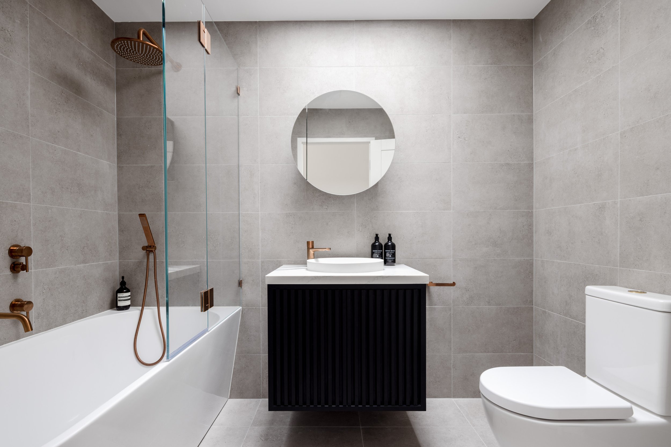When we purchased this incredible penthouse in the inner-Sydney suburb of Woolloomooloo, we knew we’d bought a winner. First, there are two penthouses in the block. When we missed out on the first one at auction, we canvassed the neighbour and purchased this home off-market. Fortunately, we secured it at a considerably lower price than the next door neighbour’s action result. Plus, not only is the apartment located in one of our favourite city-fringe enclaves, but it also offers sublime views over the CBD including the Harbour Bridge.
Despite its numerous assets, we realised there was a lot of work to do to improve the apartment’s interior and help it match the quality of its location. To that end, we undertook a 65-week structural renovation to give the penthouse a significant upgrade.
Our mission was to capitalise on the stunning views of Sydney Harbour and the city skyline, to design a home prime for entertaining friends and family, and to create a great space where our client could work from home. To meet both objectives, we completely transformed the floorplan to create a functional and open space that offers views from most rooms and has ample space for guests.
We also completed a cosmetic uplift, including an overhaul of the current bathrooms and kitchen, and gave the apartment a neutral palette. Across every room of the penthouse, there are white walls and light oak timber floors paired with black and copper accents to provide a dynamic contrast.
However, the project was not without its challenges. First of all, we faced many of the traditional hurdles associated with a typical strata scheme approval and full development application. On top of those, the NSW Government introduced new regulations on renovating multi-storey residential buildings prior to the project entering the construction phase.
As a result, all designs needed to be declared for compliance with the Building Code of Australia and logged on the NSW Planning Portal, then the project had to be built in accordance with those designs. Our team underwent a great deal of due diligence to make sure all practitioners were registered to work on the project and that we were following the new processes put in play.
As well, we kicked off during the peak of COVID-19, where we saw the full impact of the enormous material delays and labor shortages the industry is facing. This is a challenge we’re still dealing with today, however, with the help of our reliable trade base and suppliers, we have managed to navigate this very successfully.
In total, the project was split across 30 weeks of planning and design, and 35 weeks of construction. At the end, the space was turned into something entirely more functional and the overall liveability of the apartment was massively improved.
On top of giving our client a beautiful home, the project has also come with some significant financial windfalls. The penthouse was purchased for $2,067,000 in December 2020, with the renovations costing $365,000.
As we know, the Sydney market has done very well over this period and the organic capital growth of the penthouse has gone up 36%, giving the apartment an appraisal of $2,811,120. The changes and uplift from the renovation have added a further 38.2%, with a post-renovation appraisal of $3,600,000.
Unsurprisingly, our client is loving their new home and the opportunities it could open up in the future.
Looking to undertake a renovation or building project? Book a complimentary 30-minute session with a member of the Milk Chocolate construction and design team by clicking here.
Disclaimer: All data and information provided on this site are for informational purposes only. Milk Chocolate makes no representations as to accuracy, completeness, recency, suitability, or validity of any information on this site and will not be liable for any errors, omissions, or delays in this information or any losses, injuries, or damages arising from its display or use. All information is provided on an as-is basis.


